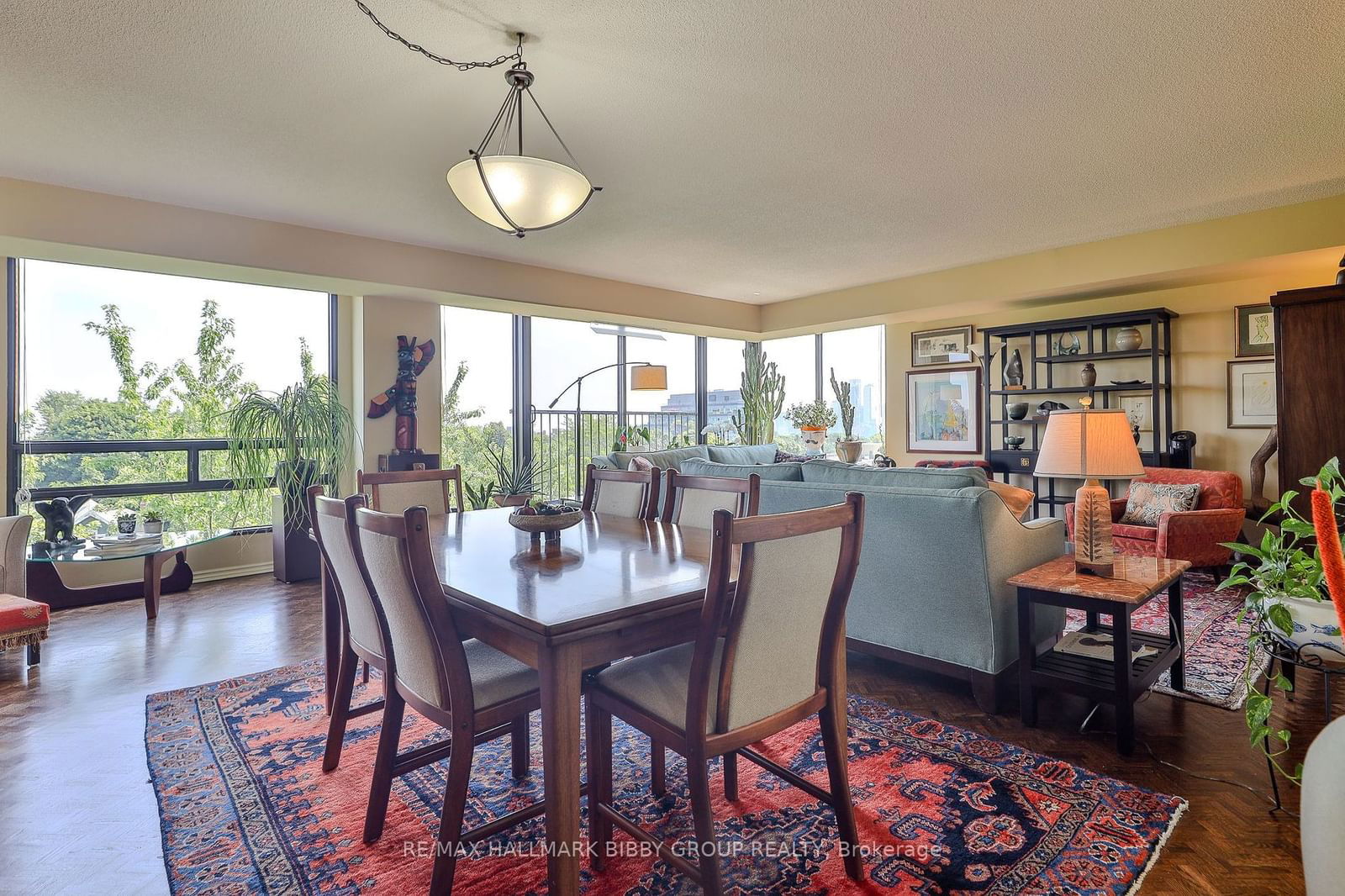$999,900
$***,***
2-Bed
2-Bath
1400-1599 Sq. ft
Listed on 8/19/24
Listed by RE/MAX HALLMARK BIBBY GROUP REALTY
An Iconic & Timeless Suite, This 1500 Square Foot, Expansive, Two-Bedroom Residence Situated In The Highly Desirable Heathside Place Provides An Unrivaled Living Experience Throughout. The Rarely Offered, Southeast Exposure Provides Abundance Of Natural Light & Tranquil, Tree-Lined Views Of Downtown Toronto. The Impressive, Airy, Principal Rooms Are Ideal For Entertaining As They Promote Social Circulation. The Contemporary Kitchen Provides Ample Storage Throughout & Includes A Convenient Breakfast Area Which Is Perfect For Morning Sunrises. The South-Facing, Primary Bedroom Retreat Includes A Spa-Like Ensuite Bathroom & Wall To Wall Closet System. The Large Second Bedroom Is Perfect For All Guests, Families Or Those In Need Of A Large Home Office As It Includes A Custom Wardrobe System & Murphy Bed. Convenient Separate Laundry Room. Unbeatable Location!
Ttc At Your Doorstep, Walking Distance To Loblaws, Shops & Restaurants Of The Forest Hill Village, Wychwood & Humewood. Easy Access To Sir Winston Churchill Park, Cedarvale Ravine & Wychwood Barns.
C9262857
Condo Apt, Apartment
1400-1599
5
2
2
1
Underground
1
Exclusive
Central Air
N
Y
Brick
Forced Air
N
Jlte
$5,986.96 (2024)
Y
MTCC
605
Se
Exclusive
803
Restrict
First Service Residential
08
Y
Y
$2660.00
Concierge, Exercise Room, Indoor Pool, Rooftop Deck/Garden, Visitor Parking
